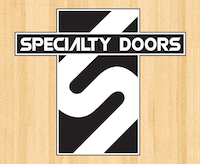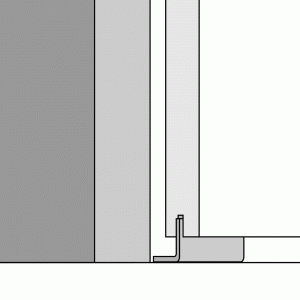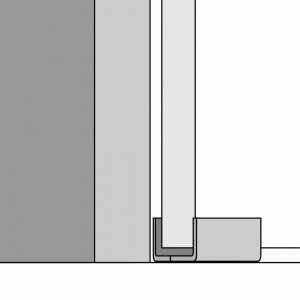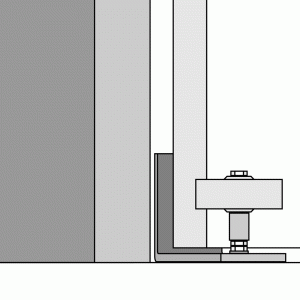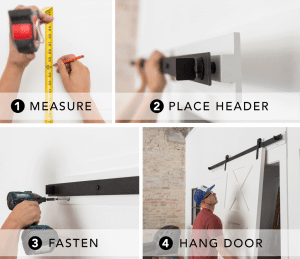Frequently Asked Questions
Below are some of the frequently asked questions from our customers. If you have any other questions, please call us at 1-424-282-0525.
(click on the + icon to view the answer)
General FAQs
No. Custom-made accordion doors are not returnable. Additionally, we do not offer credit for returned doors as they were made for your specific opening size.
No, you will require a supporting member.
Yes. Both vinyl and wood accordion doors offer one-side and two-side locks.
Accordion doors are generally an interior item. Mobilflex doors can be used in some moderate climates, but their main application is security in the retail sector.
A: Although Specialty Doors DOES NOT provide installation services, you can have hardware or door installation instructions for any product! Please ask for instructions.
Yes! International orders must be called in and shipping costs will be applied to the order based on weights and dimensions for the shipment.
Yes! Orders shipping to Hawaii, Alaska, Puerto Rico and all other offshore US territories need to be called in. Shipping costs will be applied based on weights, dimensions and destination.
The track is not provided pre-shaped to a given radius. We provide a curvable I-beam track that may be formed to the curve you desire. Simply take a piece of thick plywood, cut it as a template and bend the track along the edge of the wood. This is easy to do and the track will hold the shape. The minimum recommended radius is 12″.
Yes. We can provide the door unfinished so that you many stain it yourself.
Where there’s no overhead support, portable partitions that “sit” on the floor often work great. The great news: you can order these in our section, Screenflex Portable Partitions.
A suitable wood header, properly secured and stabilized, will do fine for a support.
WoodFold FAQs
Our 220 Series, 240 Series, 440 and 540 Series, 2100 and 3300 Series doors are reversible and may be stacked left or right. This may change the jamb/mounting panel direction or may require reversing the lock/latching mechanism. The 140 and 240 Series closet grade doors are not reversible because the backside is utility grade.
Woodfold® doors are designed and constructed for interior applications only. Exposure to the elements including moisture, extreme cold, and extreme heat may effect the operation and long term durability of your Woodfold® door.
Every Woodfold® door is custom made to size and as such is not returnable.
No. The Woodfold® 140 Series door features utility grade or unfinished back at Plant option. For a door good on both sides use Series 220 or 240.
If the suspended ceiling system is being installed in conjunction with the door, our recessed hat channel can be used to facilitate installation. If suspended type ceiling is already in place a common method of installation is to place a finished board (1″ x 6″) on the underside/room side of the ceiling and a similar board above. These would be fastened together forming a sandwich with the acoustic material between. Drop wires or rods would be installed from above to support the door and plates. The track will subsequently be attached to the exposed board. Please note, this will change the finished opening dimensions.
Vinyl lam doors and hardwood veneer doors are not suitable for painting in the field. If you want to paint a Woodfold® door, we suggest that you specify our paint grade MDF material or better yet allow Woodfold® to custom paint or stain the door to match your finish requirements. Please note that unfinished doors carry no warranty.
No. Woodfold® receives their vinyl lam material pre-applied from the panel supplier. This assures you of the highest quality and best lamination technology available. For multi-colored doors we do offer custom paint or stain services.
Woodfold®’s Adams-Wright lock system is provided standard with a Weiser cylinder. Most commercially available lock cylinders can be installed in the Adams-Wright unit in the field by a qualified locksmith. Woodfold® also offers master and custom keying at the time of manufacture.
Woodfold® doors are intended for interior applications only.
Fabrication dimensions required by Woodfold® call for final exact finish openings. Do not deduct from this finished opening size. However, for floor clearances other than the standard 5/8″ nominal clearance you can specify the clearance you want. For instance, 5’0″ wide x 6’8″ high with 1″ floor clearance. For 2100 and 3300 Series doors specify exact finished opening size only.
No. By design an accordion folding door is intended to have adjacent panels at a slight angle (it depends on the fullness of the door within the opening). If they folded flat the stacking action would be lost.
Woodfold® offers doors fabricated of Class I fire retardant body panel material. This rating applies to the medium density fiberboard (MDF) body panel core only and does not apply to the door as a unit.
Woodfold® offers three acoustically rated doors:
- the 2100 Series door provides a minimum level of sound control for a modest cost
- the 3300 Series door provides mid-level sound control
- the 4100 Series door provides the highest level of sound control with an FSTC of 41.
Woodfold 4100 is the official replacement for former Panelfold acoustical doors. (Panelfold is out of business, and Woodfold acquired their IP.)
No. Woodfold® doors are top suspended only.
Woodfold® doors are top suspended with no floor track or clips required. Track will be attached to the header with screws provided. Complete installation instructions are provided with each door. For an easy photo overview of how to measure and install a Woodfold® accordion door, please click here.
To assure correct sizing of your Woodfold® accordion door the finished opening should be measured exact side to side dimension and exact height from header surface (where track attaches) to final finished floor or counter surface. This dimension should be stated width first and then height and should represent sizes after everything has been done to the opening that will ever be done to it.
Woodfold® 140/220, 240 Series doors can be shortened in the field. 440, 540, and 2100 Series doors cannot be shortened in the field. 3300 Series doors cannot be shortened at all. Specific instructions are available upon request.
We would identify this as a pair. A standard pair would meet exactly in the middle, i.e., a 12’0″ pair would have two 6’0″ door leaves, one stacking left and one stacking right. Also, available would be uneven pairs, i.e., 12’0″ wide with 9′ left, and 3′ right.
For curved installations Woodfold® uses an I-beam style track (similar to railroad track) of aluminum. The I-beam configuration allows job site shaping to a minimum radius to 12″ allowing Woodfold® doors to follow the required path at the job site. The I-beam style track hangs from clips attached by “w” screws to the header.
Depending on the Series, weights are as follows:
Series 140, 220, 240
- 6-8 height 10 lbs per lineal foot
- 8-0 height 12 lbs per lineal foot
Series 440, 540, 2100
- 10-0 height 15 lbs per lineal foot
- 12-0 height 18 lbs per lineal foot
Series 3300
- 8-0 height 26 lbs per lineal foot
- 10-0 height 32 lbs per lineal foot
- 12-0 height 38 lbs per lineal foot
Woodfold® doors are typically faced in vinyl lam or hardwood veneers with a lacquer topcoat. Vinyl lam panels cannot be painted. Hardwoods, if hand sanded lightly, may be able to be painted or restained in the field. Extreme care must be taken not to get any finishing materials on the panel connectors or into the saw kerfs. Any refinishing in the field would void Woodfold®’s warranty.
Woodfold® 140/220, 240 Series doors can be shortened in the field. 440, 540, and 2100 Series doors cannot be shortened in the field. 3300 Series doors cannot be shortened at all. Specific instructions are available upon request.
Some repairs are easily accomplished in the field. Others require specialized tooling with equipment available only at the Woodfold® factory. For specific repair questions please contact Woodfold®.
Headers should be fabricated to span the entire opening without sagging. Folding door track must be plumb and level for the door to operate properly. In consideration of various building code and structural requirements we suggest that structural and design requirements for support be addressed locally.
Two door sections manufactured to meet and split an opening. When ordering pairs of doors provide the total opening width and specify “pair.” In this instance you’ll receive a matched unit with a door leaf stacking either way in mirror image. Do not order two separate doors, one left and one right.
Sliding jamb options allow larger doors to be stored in a pocket constructed on the job site. They are commonly used for large doors that when stacked will occupy three or four feet of space. By utilizing the sliding jamb option less lineal footage of folding door needs to be purchased and, when not in use, it is stored in its protective closet.
As you face the door from the primary side, stack left or left-hand would stack and be affixed to the wall/jamb on your left. Stack right or right-hand would be stacked/affixed to the wall/jamb on your right.
An intermediate rolling post serves several functions. For extremely large doors the intermediate post allows the door to be fabricated, shipped and subsequently installed in two sections which are then bolted together in the field. This allows easier handling for movement of the door into the building, up stairs, etc. Additionally, use of an intermediate post allows two doors to be joined together to form a T. The intermediate rolling post will have an interlocking jamb molding affixed to it to accept the second door. Also on larger openings the intermediate post provides a mounting point for foot bolts most commonly used to add security and stability to the door.
Aluminum hat channel is used for acoustic (2′ x 4′) drop in ceiling tile systems. The hat channel allows the ceiling contractor to preinstall a slot for the track and incorporate the hat channel into the ceiling grid system. The ceiling tiles actually rest on the flange. Hat channel looks like “a top hat” hence the name.
When measuring for doors utilizing hat channel the finished opening dimension should measure from the surface to which the hat channel attaches to the finished floor rather than from the finished surface of the acoustic ceiling.
Woodfold®’s normal production cycle (manufacturing time [up to 250 lineal feet] for all Series in our standard finishes) is two to three weeks. Time in transit will average five to ten days from the U.S. West Coast to the East Coast. Additional shipping times apply for Alaska, Canada, Hawaii and other offshore destinations.
Woodfold® track is extruded in 12′ lengths. Actual track lengths provided with doors are based on a number of factors. In some instances the track is shipped packed separately or the track may also be packed within the door crate. In the event of multiple pieces of track for a single door the track profile provides for splice pins.
By use of our continuous pin hinge hardware system, we have virtually eliminated the two vulnerable areas found in traditional accordion doors. These are the outside fold and the roller system.
This hardware system will prevent the vinyl panel connector used at the outside fold from cracking or checking. Also, rather than being fastened into the core of the body panel, the metal shank of the top roller system is riveted to the upper metal continuous pin hinge hardware system.
Therefore, under normal circumstances, if any of the following situations occur, we would, upon return of the door, repair it or replace it.
- The vinyl panel connectors crack or check.
- The rollers break out.
- The body panels delaminate.
We do not have a warranty regarding installation repair, re-installation, labor or transportation. Unfinished doors do not have a warranty.
All Woodfold® doors are fabricated with 4-1/4″ x 1/4″ body panels featuring a steel hardware hinge system, top and bottom. The 240 Series door is used in numerous commercial installations including restaurants, conference rooms and industrial settings.
Woodfold®’s 140 and 220 Series doors feature a magnetic catch as standard. No other lock or latch options are available. Woodfold®’s 240, 440, 2100 and 3300 Series doors feature a latch two sides with dead latch as standard. Latch one side or a magnet are available at no additional charge. Key lock options are available at additional cost.
Woodfold®’s 140 and 220 Series doors are available to fit maximum widths of 8’0″ and heights of 8’1″. Our 440 and 540 Series doors are available in any width and in heights to 10’1″. Our 240, 2100, and 3300 Series doors are available in any width and in heights up to 12’1″. In above sizes vinyl lam doors are available in finished opening heights to 12’1″, hardwoods are limited to 10’1″ finished opening heights.
Woodfold® is located about 25 miles west of Portland, Oregon. The mailing address is P.O. Box 346, Forest Grove, Oregon 97116. Phone is (503) 357-7181; FAX is (503) 357-7185. Or, visit our Web site at www.woodfold.com
The 140 and 240 Series closet doors are intended for use in closet openings where a utility grade or unfinished back surface is acceptable. The handing, either stacks left or stacks right, orients this utility side to the inside of the closet.
